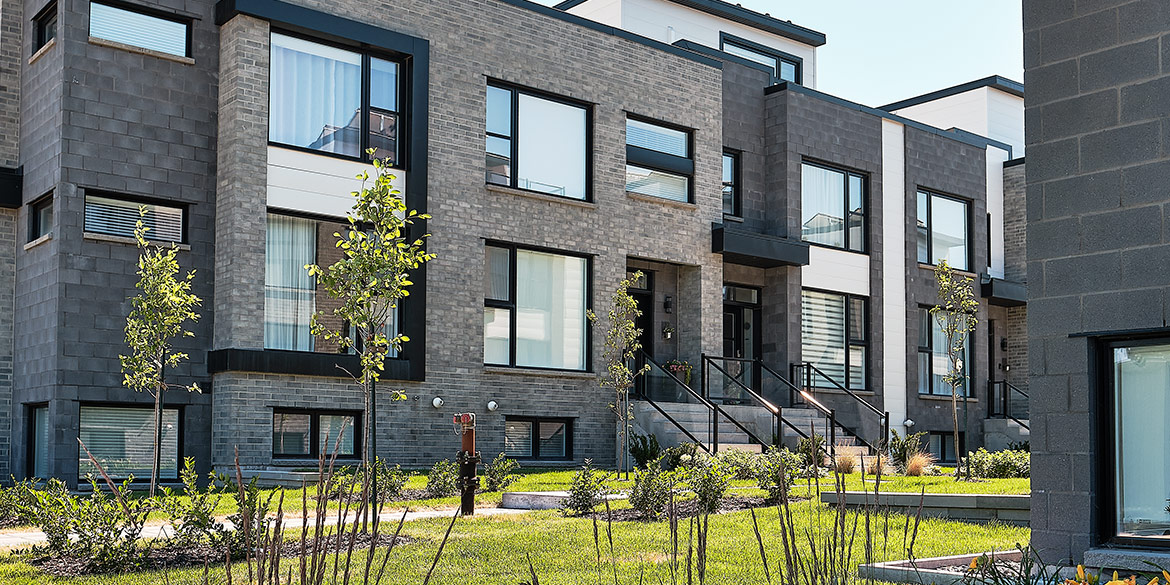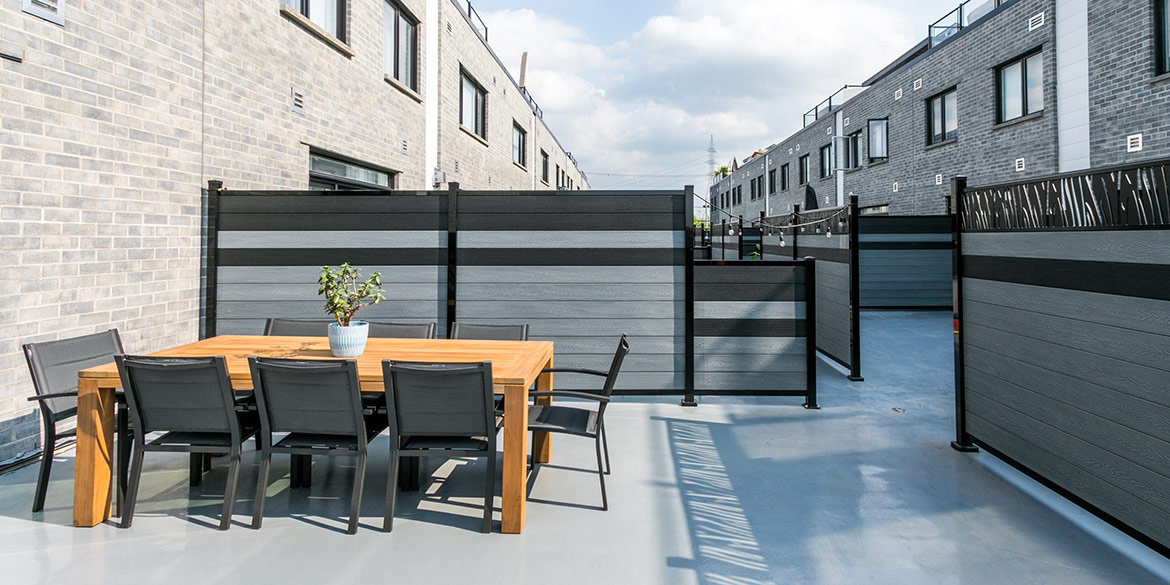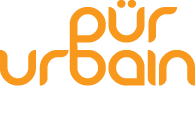Come and discover Pür Urbain Candiac!

Live in one of our modern townhouses!
Our townhomes are built with high quality materials that exceed the highest industry standards for construction.
All of our homes are fitted with a double garage, with direct and private access to the property. As well, our townhouses all have a large 20' x 20' terrace at the rear with the possibility of adding a second private roof terrace for a spa.
We offer unique rooftop terraces that include solar panels and urban gardens.
Each of our units is customized and unique. Our designer makes sure to understand the needs of our clientele in order to meet the lifestyle of today's modern families. The windows in our townhouses are abundant and greatly exceed the market standards.
AvailabilitiesThe overall design of our homes has been thoughtfully designed to combine simplicity and style while harmonizing the architecture with the environment.
Our kitchen cabinets, countertops and bathroom units are made of high-end materials that combine cleverness and style with an emphasis on detail, setting us apart from the competition in this category of construction.

Features
- Prime location in a pleasant & cool area.
- Direct access to the cycle path and footpath.
- Free Wi-Fi in park areas.
- Superior quality construction.
- 2 indoor parking spaces.
- Outdoor pool dedicated to the project.
- Beautiful 20' x 20' outdoor deck.
- Strategically located to provide road access.
- Close to all services, shopping centres, banks, restaurants, pharmacies and more...
- 3 minutes walk to the bus service.
- Oversized sidewalks with a bike path.
Unit features
- 8 and 9-foot ceilings.
- Large windows.
- Rooftop balconies-terraces (optional).
- Floating floors (except ceramic bathrooms) and carpeted stairs.
- Contemporary style molding (3 ½").
- Ground floor and upper floors painted white.
Electricity - Heating - Air conditioning
- Electric baseboard heating system (air conditioner or wall-mounted or central heat pump optional).
- Modern exterior lighting.
- Vacuum pre-wiring (motor optional)
Kitchen
- Melamine kitchen cabinets with full extension and self-closing drawers (choice of colours).
- Kitchen hood.
- Double stainless steel sink.
- Central island, quartz countertop (choice of color).
Shower room and bathroom
- Dual flush toilet (energy efficient).
- Contemporary style vanity.
- 12" x 24" ceramic floor covering.
- Glass shower with ceramic lined walls.
- Freestanding design bathtub.
- "Rain head" style shower head.
- Double sinks (optional).
Laundry room
- 12" x 24" ceramic floor covering.
- Washer and dryer outlets.
- Cabinet (optional)
Exclusions
- Wallpaper
- Electrical fixtures.
- Decorative elements.
- Colored paint.
- Furniture.
- Mirrors.
- Blinds, curtains.
- Recessed lights.
- 8-foot door for the ground floor.
- Unfinished basement, and no ceramic included.
Everything for the family in our homes in Candiac
Our homes in Candiac offer families the opportunity to thrive in a great environment. The number of activities offered by the municipality of Candiac is impressive.
In fact, the municipality offers hundreds of activities each season through its recreation centre. Young and old will be charmed by the impressive range of seasonal activities.
To name a few of the activities from the City of Candiac's Spring 2019 Recreation Guide :
- Hockey
- Soccer (indoor and outdoor)
- Baseball
- Football
- Figure skating
- Badminton (free)
- Classical and jazz ballet
- Cycling club
- Canvas painting
- Yoga
- Early Bird Cardio
- Babysitters
- Cardio pram
- Etc.
Activities in Candiac
You can imagine that the list is even longer than the above activities! Indeed, Candiac makes every effort to ensure that citizens are satisfied with the quality of services and activities that are offered to the community. In addition to sports, there are also a number of classes and conferences that are available to citizens.
The ten or so borough parks offer impressive activities such as day camps, summer camps and free outdoor shows in abundance. Also, the Maison des Jeunes l'Antidote allows young people aged 12 to 17 to integrate into society by developing the sense of responsibility of the region's youth while offering them support and guidance.
Finally, it would be unthinkable to talk about living spaces without mentioning the seven schools, private, public, French, English or French immersion, which have been well established in the community and have been for many years.
In short, there is something for everyone!
Our houses for sale offer a unique proximity to all services
Geographically located near Highway 15 and Highway 30, our homes for sale are within walking distance of all essential community services.
Without stepping out of the neighbourhood, you can easily access two banks and drive your children to the local school without having to take your car.
Availabilities"The convenience store, pharmacy, grocery shop, town hall and gas station are all located within 500 metres of our luxurious, environmentally responsible and uniquely Canadian townhouses."Dominic Guinta - Marketing Director.
As if that wasn't enough, there is also the possibility of accommodating seniors in a brand new complex based nearby. Indeed, the Chartwell complex - where happiness is lived - opens the doors of their residence for seniors being located at the same angle as the townhouses of our Pür Urbain Candiac project. Why should we separate the family when we can all live together in close proximity?
Do you have teenagers entering college or university? No problem. The region's public transit park-and-ride lot is less than a minute's walk from our homes for sale! It will therefore be possible to get to downtown Montreal in less than 25 minutes, at any time of day, without having to deal with traffic jams!
Is health important to you? Less than a kilometre away, you will have access to the CLSC, which provides health services for your daily needs. Also, since maintaining this precious health is a growing social issue, we feel it is important to be located near the new aquatic centre that will soon open in Candiac. In addition, we are based at the epicentre of of all the region's bicycle path connections!
